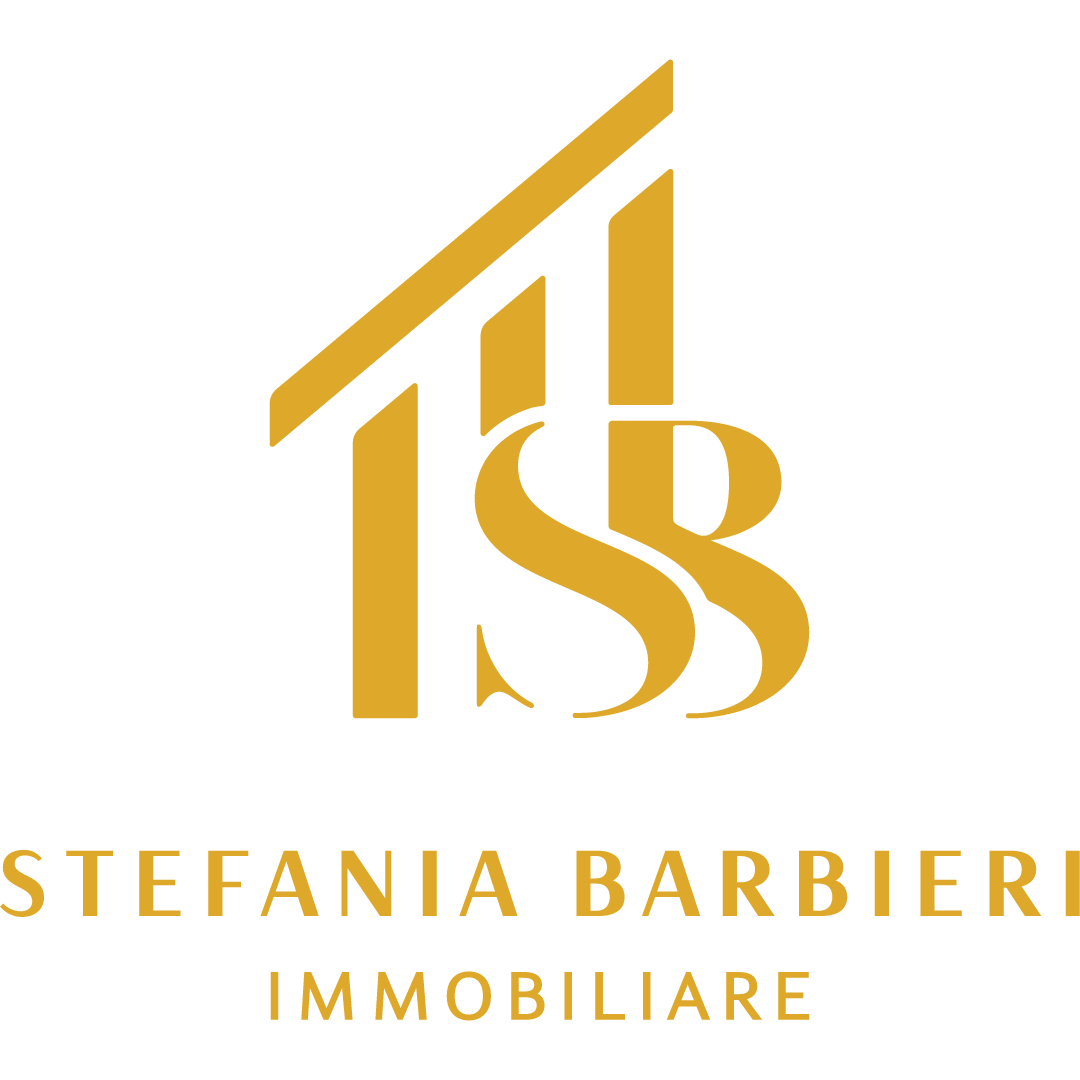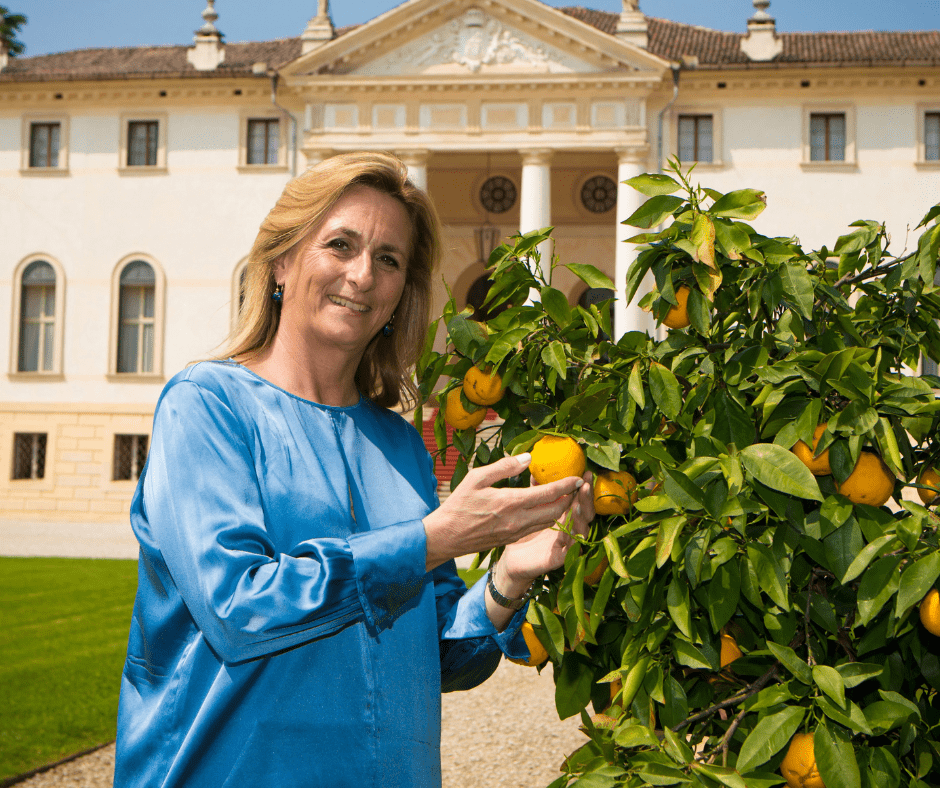The Villa is located within the municipal area of Farra di Soligo historically located in the town of Soligo. The municipality of Soligo was already inhabited before the 10th century and had a castle and surrounding walls. The inhabited centers were made up of villages with buildings articulated longitudinally according to the slope of the hill.
The Villa and the area of relevance are included in the Core Zone of the site called “The Prosecco Hills of Conegliano and Valdobbiadene” registered in the UNESCO World Heritage List as a cultural landscape; it is formed by the hilly belt that extends eastward from the Municipality of Valdobbiadene to the Municipality of Vittorio Veneto and includes a substantial portion of the vineyard landscape of the Controlled and Guaranteed Designation of Origin where Conegliano Valdobbiadene Prosecco Superiore DOCG is produced, including Farra di Soligo.
The first layout of the villa seems to date back to the year 1632, and was ascribed to the Venetian patrician order. The monumental complex is accessed via a suggestive street that ends in front of the building which acts as a link between the villa and the barchessa.
The monumental complex is accessed via a suggestive avenue that ends in front of the building that acts as a link between the Villa and the Barchessa. The complex consists of an articulated series of adjacencies organized in a courtyard to which the volume of the dominical body is joined at the head. The Villa is three floors high and has a façade organized according to a precise symmetrical and tripartite design. The central part is surmounted by a triangular pediment set on the eaves cornice and is characterized on the ground floor by an arched portal. On the first floor, the natural conclusion of the central hall, there is a stone balcony supported by four shelves on which a mullioned window with round arches opens, designed by stone cornices with ashlars in the key of a volute arch; a noble coat of arms with a cartouche is pinned above the median opening. In the attic level and in the short lateral portions, the openings are rectangular, with the sills and architraves joined together by colored decorative bands; the symmetrical chimneys are placed in correspondence with the outermost interaxis. The façade is concluded by a frame of corbels, which also continue in the pediment in the center. The rear front of the Villa, which overlooks the ancient road of the Bert, is proposed in completely similar forms even if it lacks the central balcony on the first floor and the small triangular pediment at the end of the façade. The other buildings of the monumental compendium are, starting from the west side of the Villa:
• ‘Adjacency that connects the Villa to the Rusticale, with a tripartite plan, rotated 90 ° with respect to the main body, has three entrances on the west front inside the driveway, has two floors plus an attic with a two-pitched roof having the ridge in line with the Villa;
• follows the Rusticale with a plan development that follows the course of the public road, curving towards the south so as to constitute the west side of the courtyard, in the part in line with the Villa and the Adjacency; it is characterized by a portico with lowered arches, while in the almost orthogonal part that follows the slope it overlooks the courtyard with round arches; in this part the portico occupies the entire ground floor, on the first floor there are three large rooms connected to each other used as a granary with a two-pitched wooden roof;
• at the south-west corner there is the Granaio, a three-storey quadrangular building with a two-pitched roof that ends on the south elevation with a large tympanum, three arched openings filled with bricks laid to form a grid ;
• the south side of the courtyard is guarded by the large cellar: on the basement floor and on the ground floor there are two long rectangular rooms superimposed and completely free, the first used as a cellar and the other as a granary, the room on the basement floor opens onto a porch
Total covered area about 3360 square meters, while the total green area is about 32 900 square meters, 11,100 square meters of the glera vineyard alone (Prosecco).
https://www.stefaniabarbieri.eu/wp-content/uploads/2022/01/PLANIMETRIE.pdf










